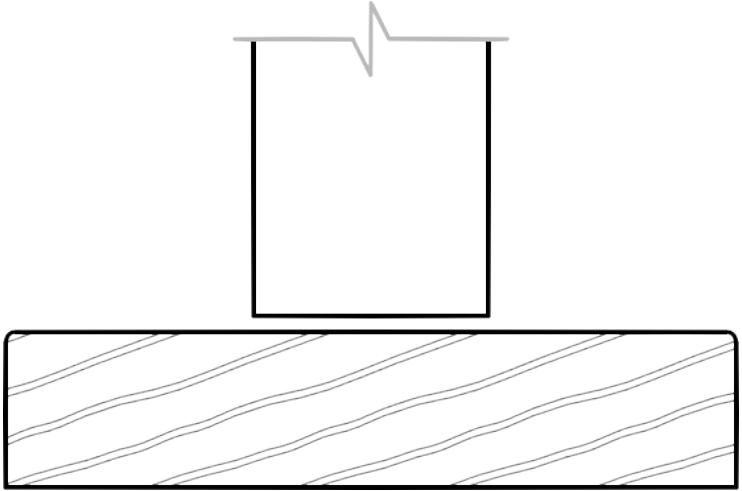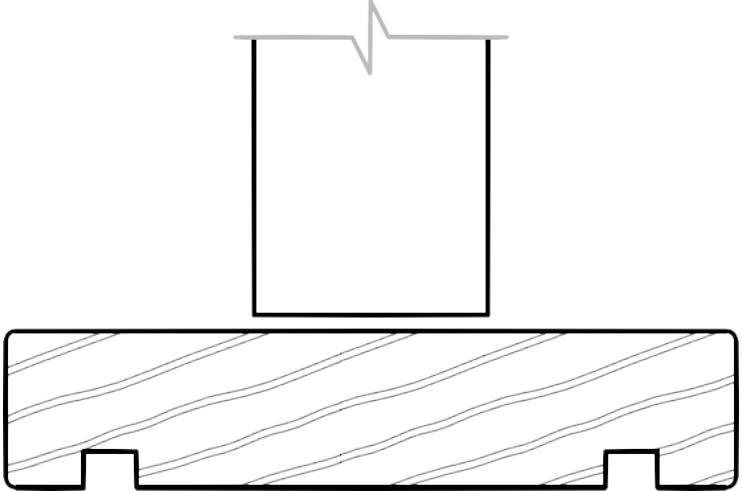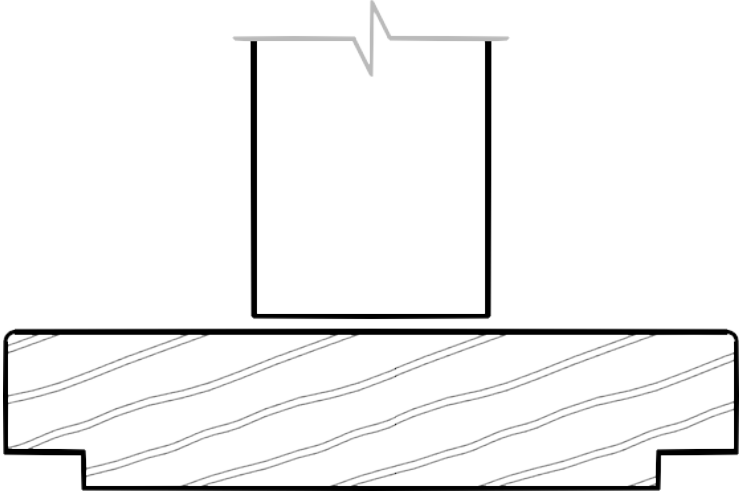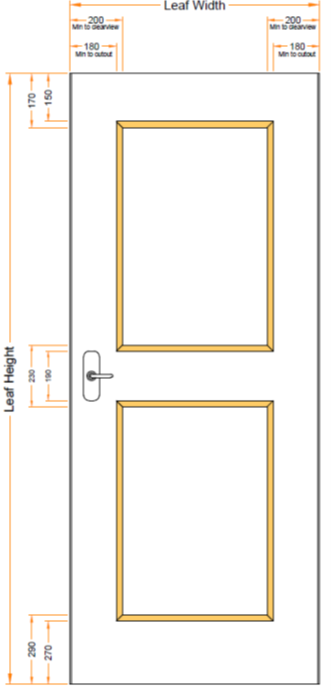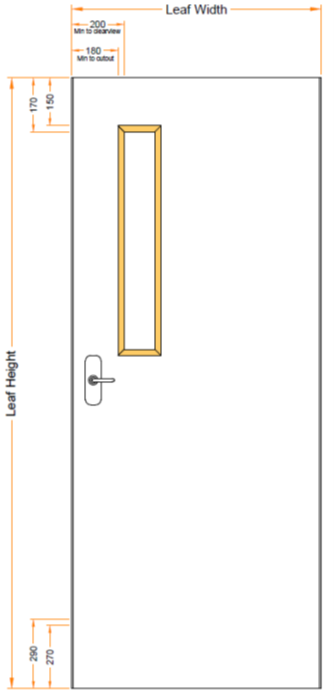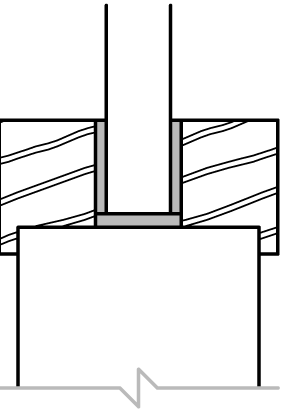Designed for installations requiring a fire and smoke door set that opens in either direction, this versatile interior double acting fire door set has a 30 minute fire resistance rating (FRR). It is manufactured with a solid composite timber core and an integral MDF face layer (S-CORE). Unless you request a special finish, this door will be supplied sealer coated on both faces, ready for priming and painting. For applications where the door has to match other architectural features, we can apply a specified veneer or overlay (laminate or vinyl) to the faces. This is a hung door, which means it is supplied as a complete fire door set - door leaf, door jamb, seals and, when requested, appropriate hardware.
Fire doors
Our most popular 30 minute FRR double acting interior fire, smoke and acoustic door set, the I-30-D is available in singles. This door leaf is a solid composite timber core faced with an integral MDF layer (S-CORE). This doorset includes transom hardware, (floor springs are available please refer to NZFD). The standard door set is supplied sealer coated on both faces, or you can specify a facing and/or kickplate.
- Leaf sizes up to 2200 high x 960 wide leaf
- Thickness 55 mm
- Weight 35.2 kg /m2
- Acoustic values are difficult to achieve with double acting doors as it is not possible to fit drop sill seals to the door bottoms
- Paint quality factory sealed
- Timber veneer full height
- High pressure laminate full height
- Vinyl to 1000 mm
- NZFD Bullnose (Aluminium)
30mm Timber jambs, 60 mm head standard (types 1, 2 & 3), min jamb width 140 mm
Must be installed in a 60-minute wall, please contact our team for more details.
The maximum glazed areas are detailed below, subject to minimum clearances.
|
Glass Type |
Maximum |
Maximum |
Maximum pane area (m²) |
FRR |
|
Pyranova 30 S3.0 (Pyro 23mm) |
1200 |
600 |
0.72 |
-/60/60 |
Please note:
- Up to two vision panels allowed in a single leaf. Please refer to the details below for limitations around two vision panels..
- Circular vision panels are not available.
- The height and width of the vision panel/s must still fall within the maximum glazed area (0.96 m²)
- Vision panel only approved for 55mm Triboard.
- The distance between the vision panel cutout and any item of hardware shall be at least 60 mm.
Call our Sales Team for more information on (09) 579-8895
The I-30-D is available in a range of sidelight and overlight combinations that are generally made to order. If you require a sidelight or overlight, please contact a member of our sales team to discuss and confirm specific design and pricing details.
- Max overall combined height 3000 mm.
- Perimeter timber 45 mm and transom midrail 60 mm.
- No limit to overall width.
- Each module is limited by weight, transport and on site handling capabilities
- Max door height 2200 mm
- Sidelights with optional mid rail – consider manifestation needs
The minimum requirement is for a fire door to be self-closing and self-latching. With our double acting doors the closers are the pivot mechanisms, which are already fitted. Hardware must be selected from NZ Fire Doors’ Approved Hardware list from the column ‘30 min’. Fitting any hardware that inhibits self-closing or self-latching is not approved by NSZ4520
IMPORTANT: Fitting untested or inappropriate hardware may affect the performance of the door and will void the warranty.
Download Building Product Information
Download the Technical Compliance Statement







