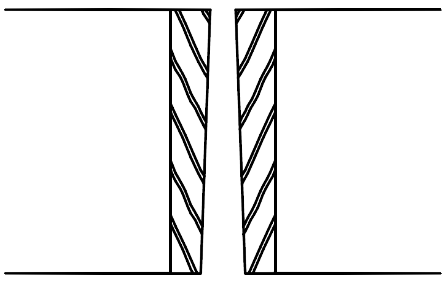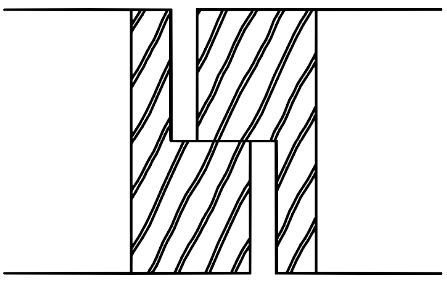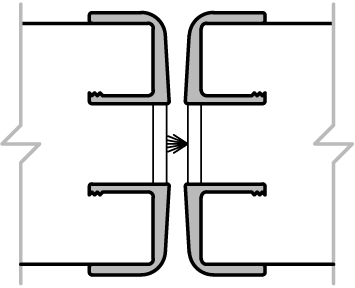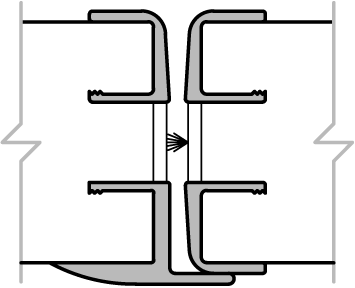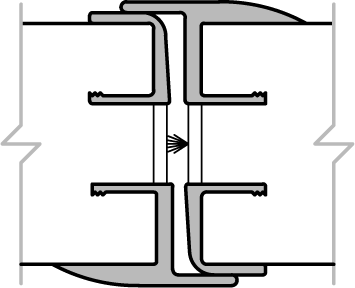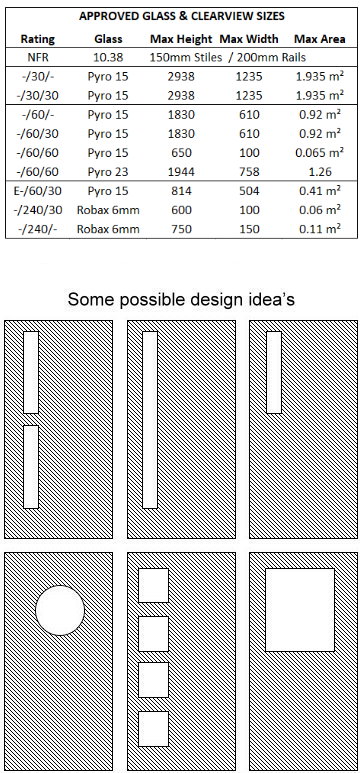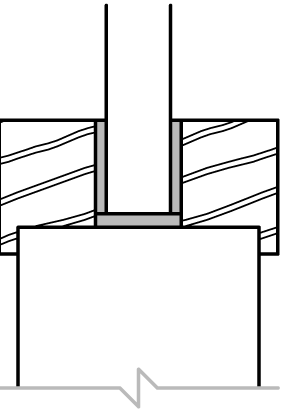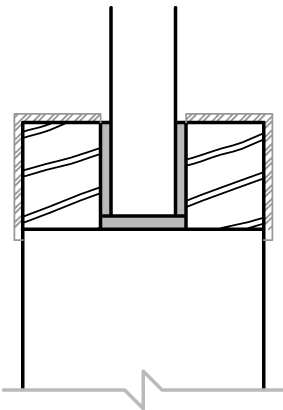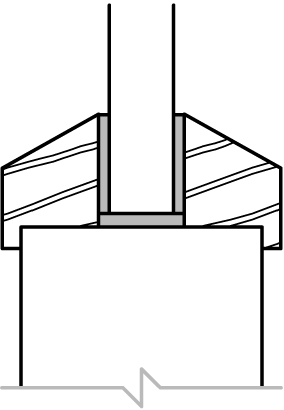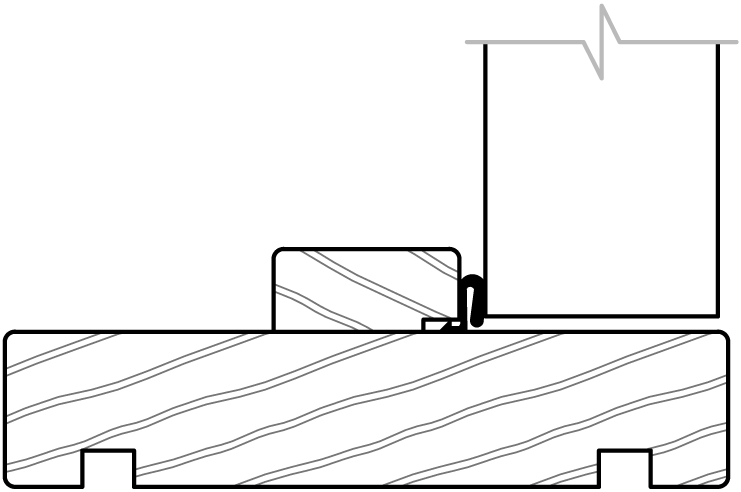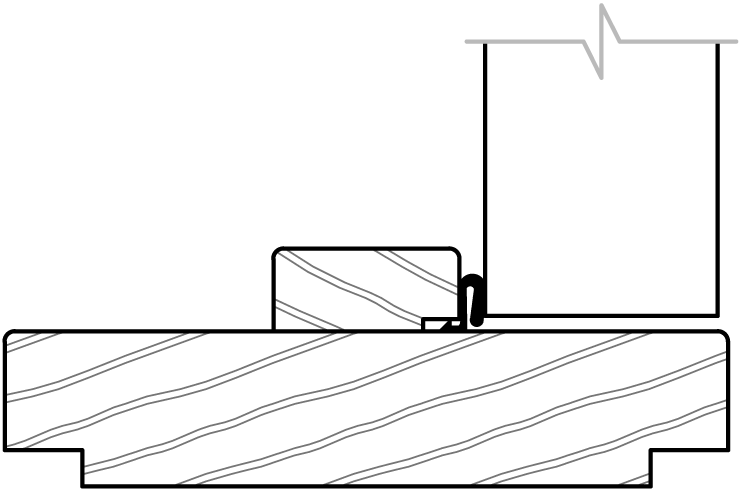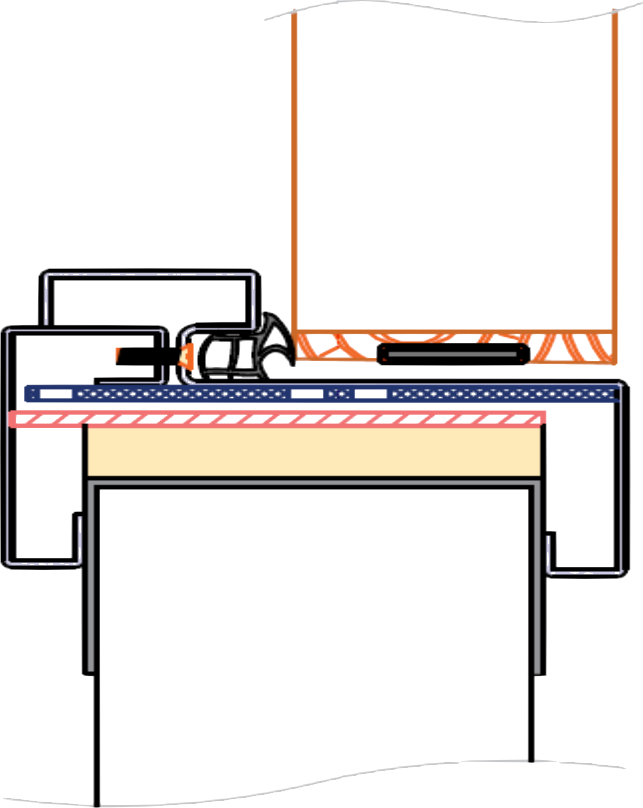This versatile interior door set is manufactured with a solid composite timber core and an integral MDF face layer (S-CORE). Unless you request a special finish, this door will be supplied sealer coated on both faces, as well as top and bottom, ready for priming and painting. For applications where the door has to match other architectural features, we can apply a specified veneer or overlay (laminate, vinyl or steel) to the faces. Inlay panels or planted detail can also be affixed on request, to suit heritage buildings. This is a hung door, which means it is supplied as a complete set - door leaf and door jamb - with or without hardware.
Fire doors
Our most popular non-fire hinged interior door set, I-NF-H & I-NF-H-SM are available in singles or pairs. The door leaf is a solid composite timber core faced with an integral MDF layer (S-CORE). The standard door set is supplied sealer coated on both faces, as well as top and bottom, or you can specify a facing and/or kickplate.
- Leaf sizes up to 2700 high x 1500 wide per leaf
- Thickness 38 mm
- Weight 19.76 kg /m2
- Acoustic singles and doubles STC 29 unglazed STC 30 glazed
- Paint quality factory sealed
- Timber veneer full height
- High pressure laminate full height
- Sheet vinyl to 1000 mm
- 1 mm stainless steel kickplate to 1000 mm – both sides
- 7 mm pine clashing to hinge edge
- 7 mm pine clashing to leading edge of singles
- 18 mm pine clashing to leading edge of rebated pairs
- View all options (PDF)
All options use 10.38 mm laminated glass. In addition to the standard options shown below, we offer bespoke designs that are available on request from our sales team. The maximum panel size is subject to minimum clearances.
30mm hardwood timber (types 1, 2 & 3), width 77 – 395 mm, planted stops (30 x 12), full width available at extra cost
or 1.6 mm electrogalv steel (types 5, 6, 7 & Korok), paint quality or powdercoat options available
-
Timber - Full width planted stop
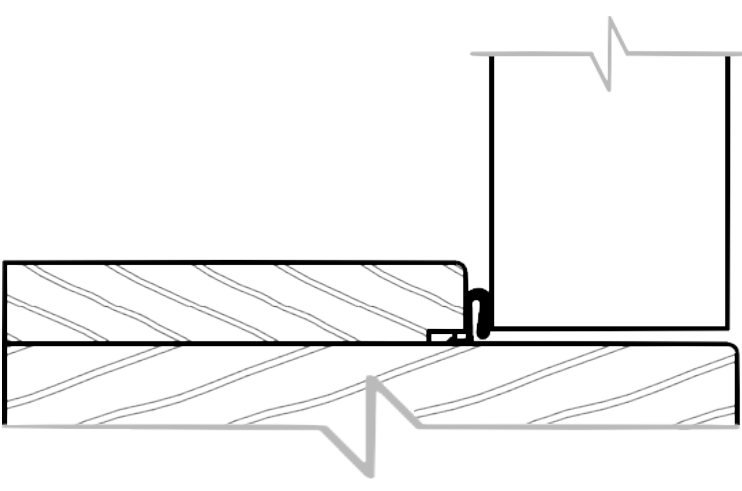
Available for all timber profiles (non-standard surcharge applies)
The I-NF-H is available in a range of sidelight and overlight combinations that are generally made to order. If you require a sidelight or overlight, please contact a member of our sales team to discuss and confirm specific design and pricing details.
- Max overall combined height 3000 mm
- 32 mm timbers throughout.
- No limit to overall width.
- Each module is limited by weight, transport and on site handling capabilities.
- Max door height 2700 mm
- Sidelights with optional mid rail – consider manifestation needs
We can supply these doorsets with or without hardware. With pre-cropped doors the hardware supplied will be unfitted. Any standard hardware is suitable for these non-fire door sets.







